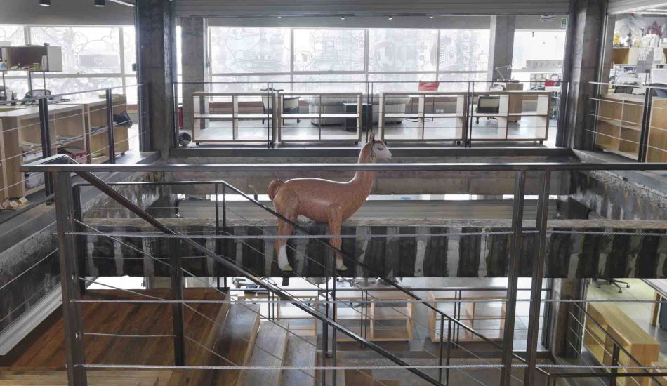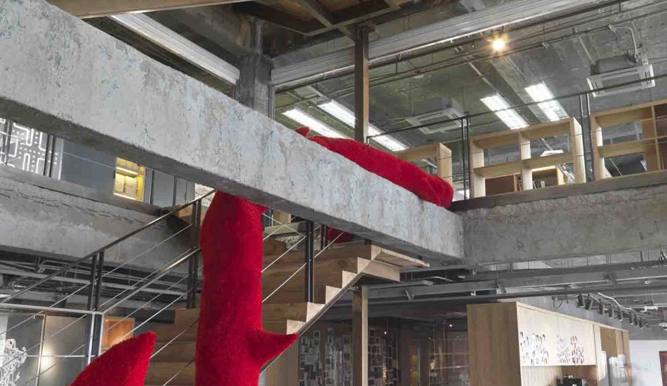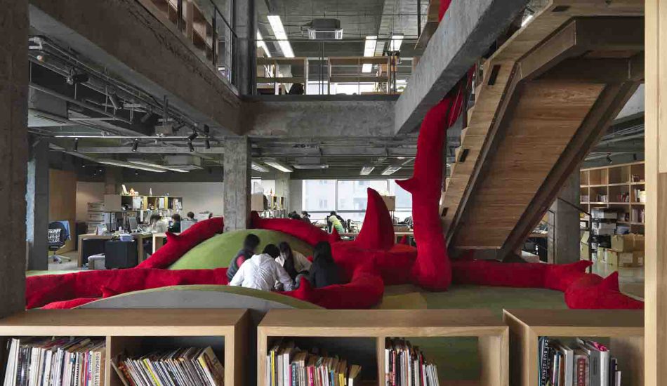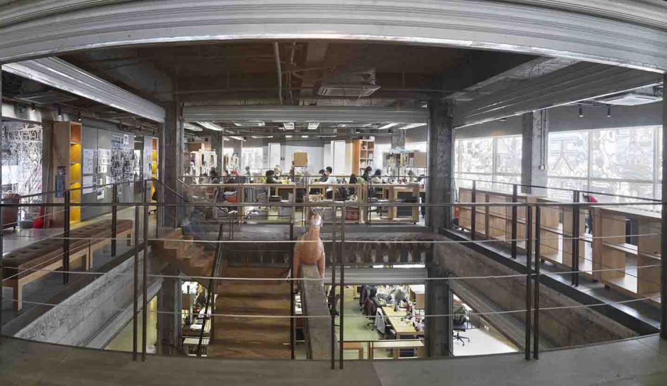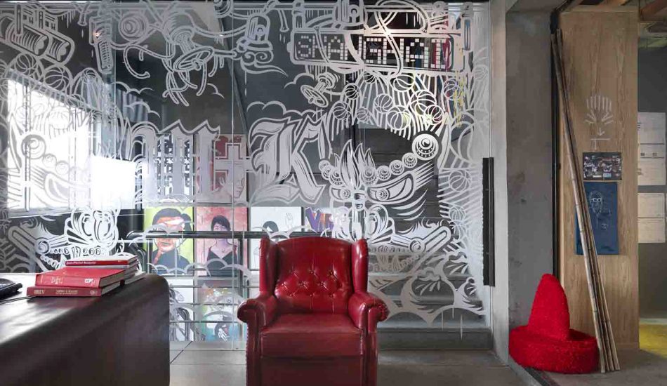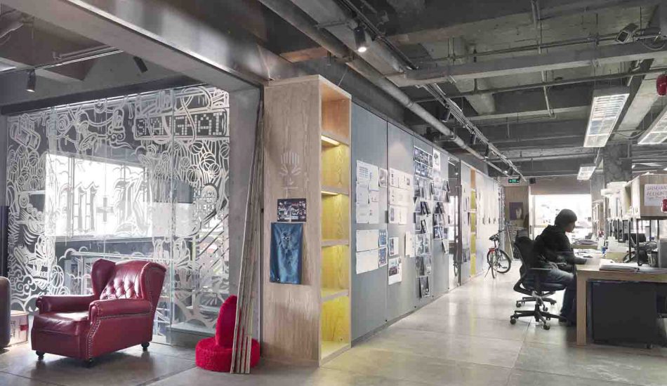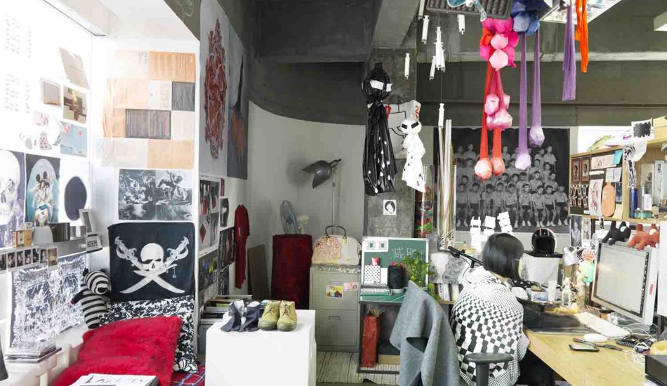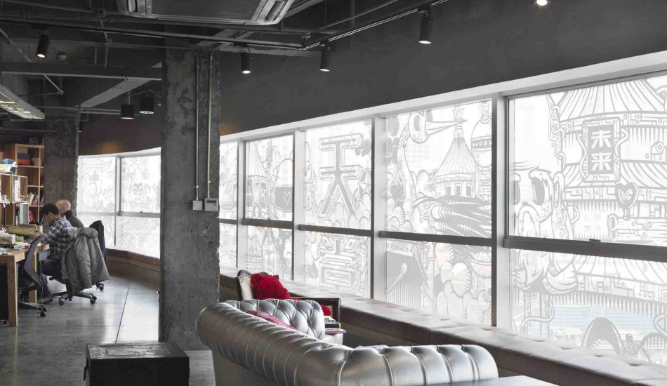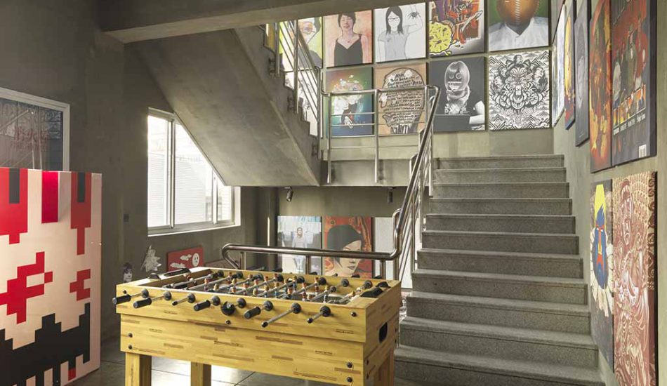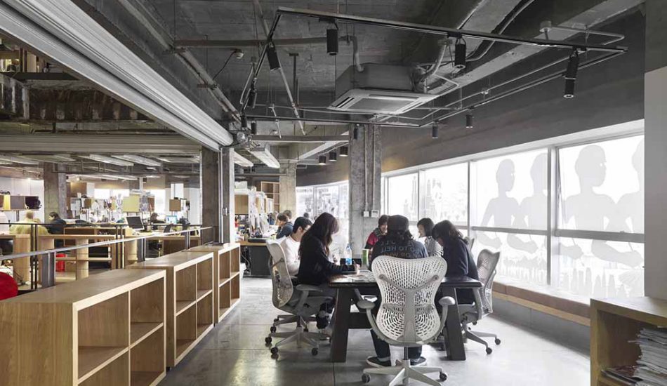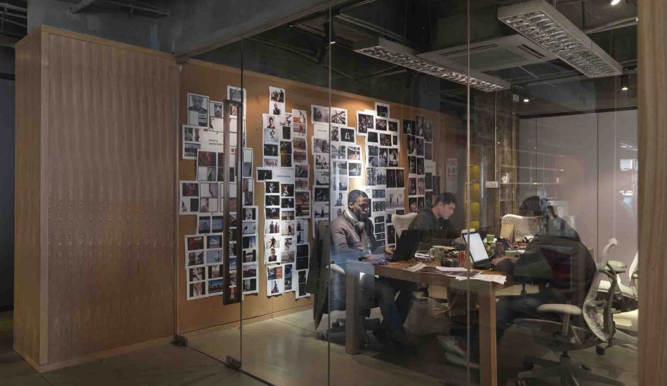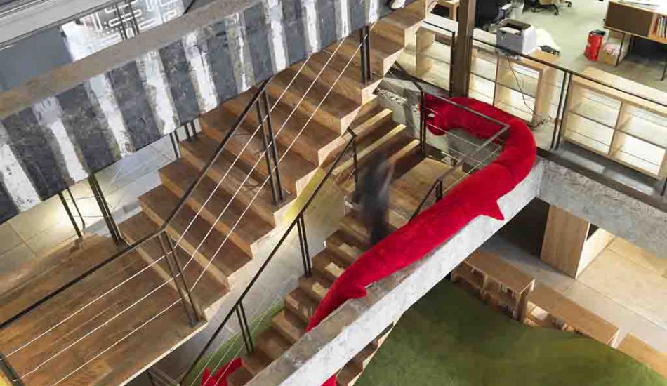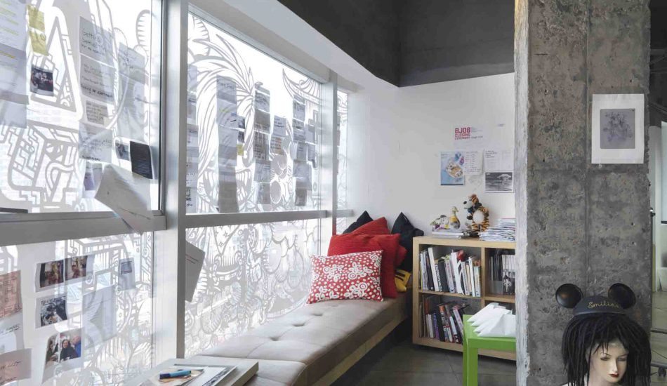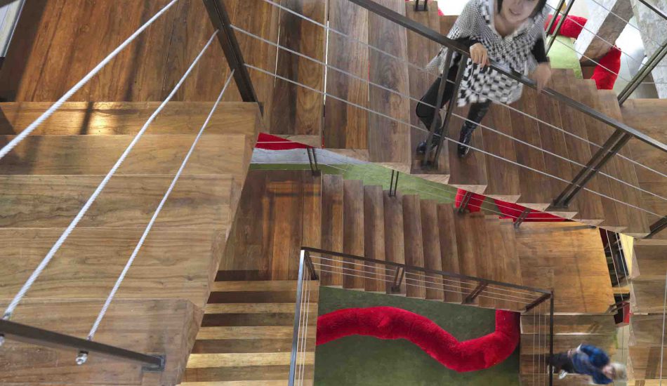W+K OFFICE, SHANGHAI
SHANGHAI, CHINA
w+k garden buidings
SHANGHAI, CHINA
INTRODUCTION
Wieden + Kennedy knew that their newly selected office space – the top three floors of a modern, faceless low rise office building - was a far cry from their previous one – a freestanding Shanghainese lane house with a large garden that served as a gathering place for staff.
In order to bring the communal spirit of the old office into the new one, we deliberately kept an open floor plan so that each floor had a clear view of the other two. The studio material palette was kept to a minimum to allow staff to domesticate their personal space. As a final touch, we cut a man made hanging garden through the center of the building with a central landscaped events and gathering space at the base.
completed spring 2008


