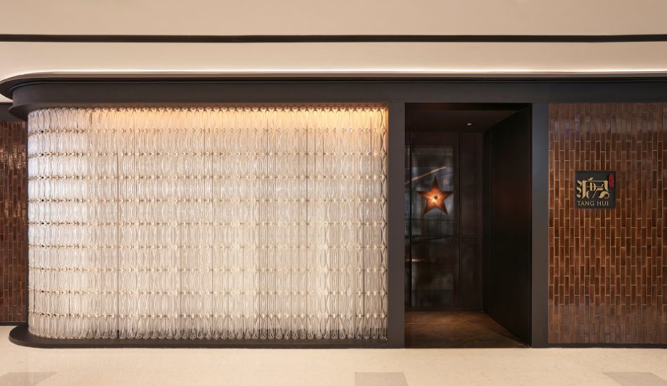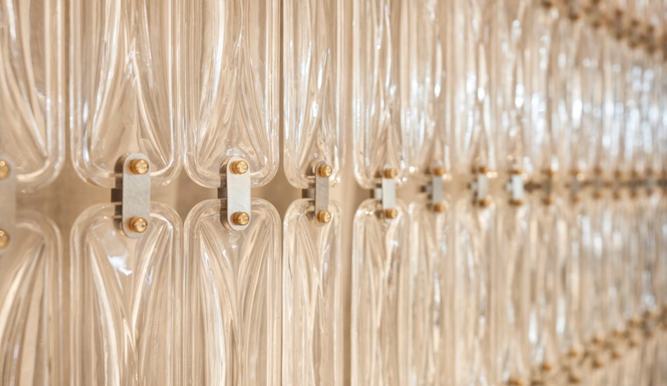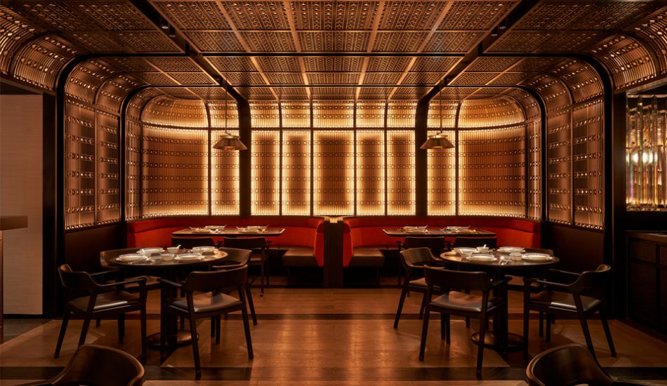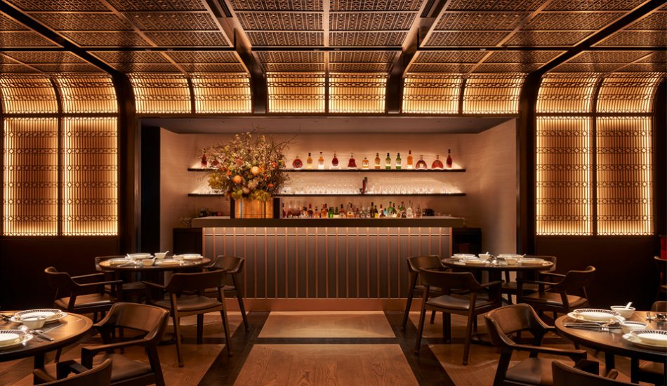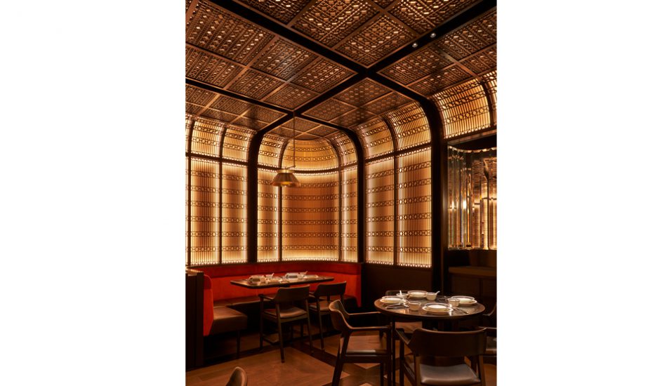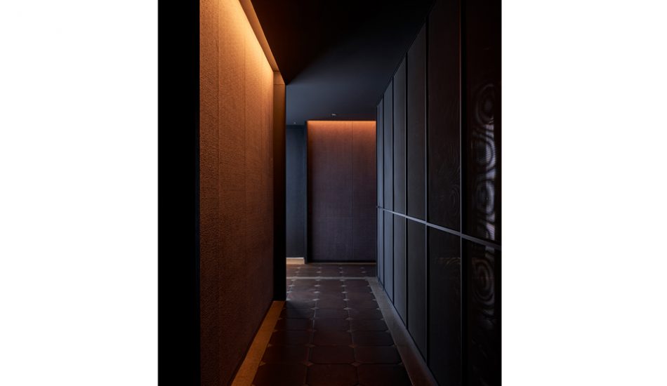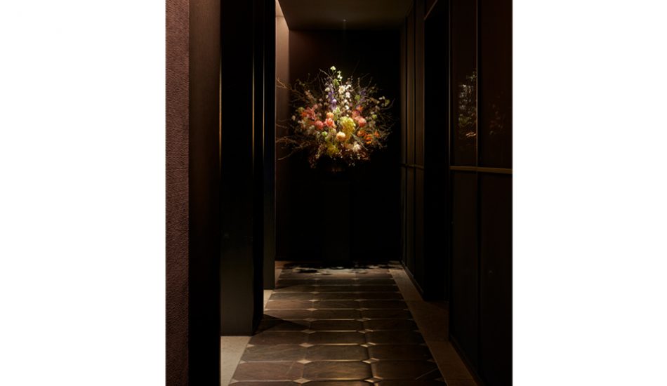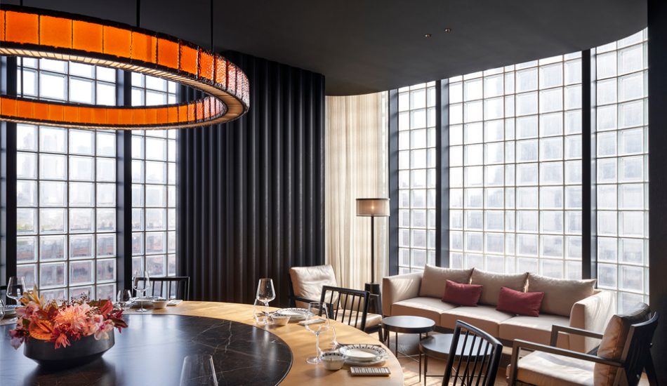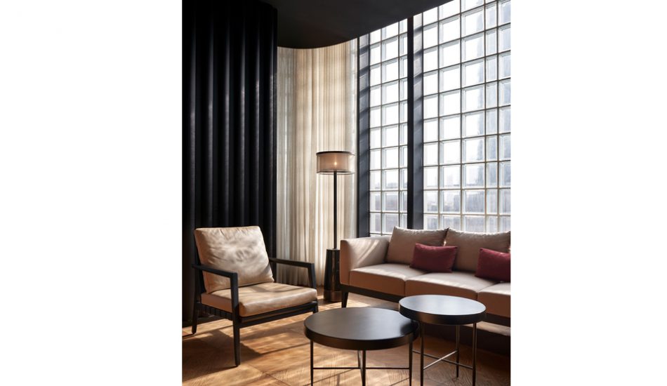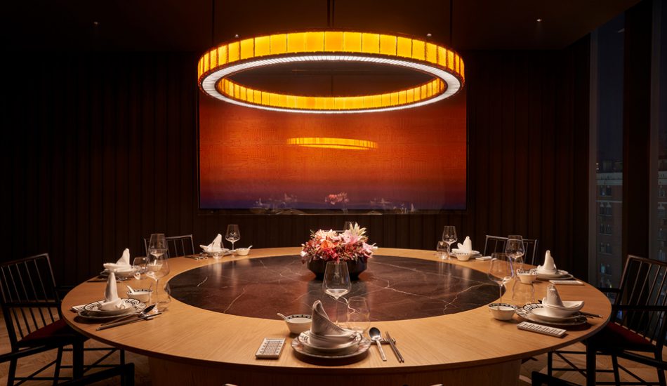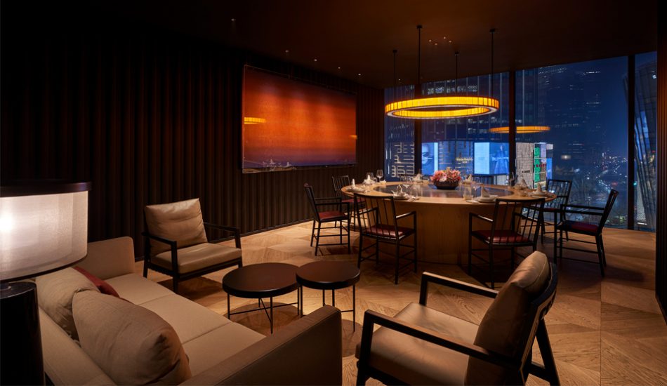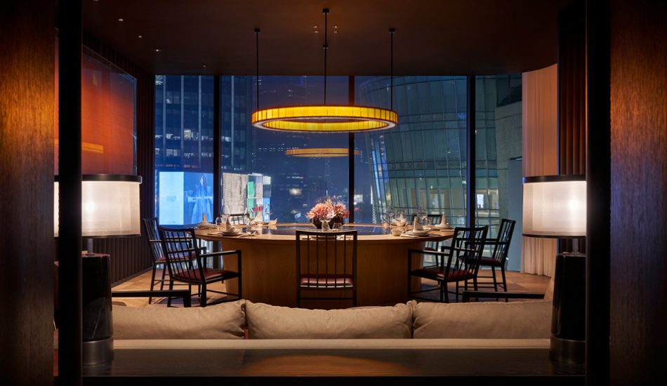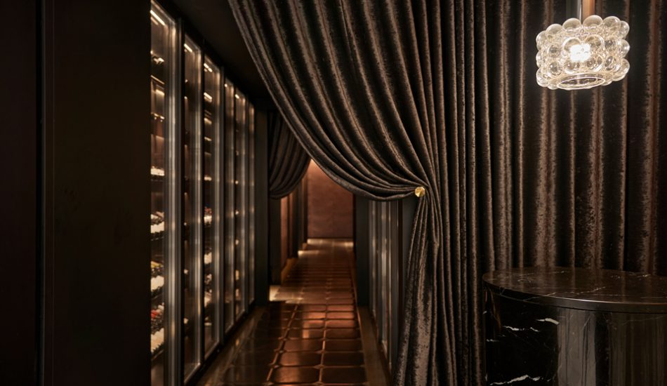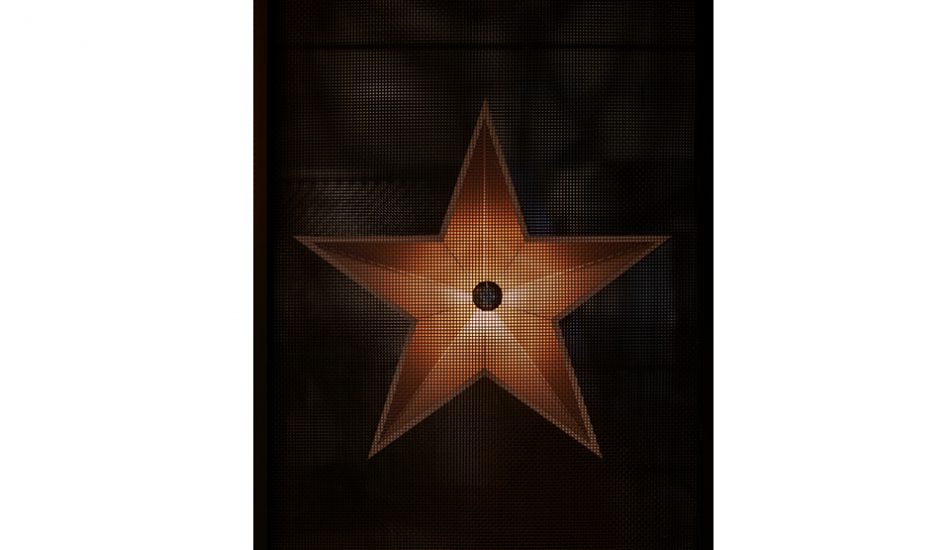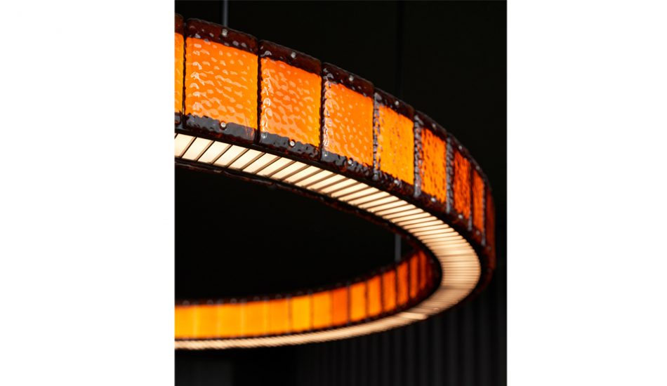TANG HUI, SHANGHAI
SHANGHAI, CHINA
Lighting Design: MQ studio + Wego Lighting Design
Photographer: Derryck Menere
TANG HUI
SHANGHAI, CHINA
Lighting Design: MQ studio + Wego Lighting Design
Photographer: Derryck Menere
INTRODUCTION
To develop an upscale visual identity for the newly created Tang Hui Restaurant, located on the fourth and fifth floor of the recently renovated Citic Square Mall situated on Nanjing Road, Shanghai. The restaurant will specialise in an eclectic mix of Shanghainese dishes with subtle references to Guangdong Province, home of the chef de cuisine, Yu Bin.
Strategy
Whilst deliberately avoiding all the overused and misunderstood references of Shanghai Deco scattered throughout the city, our studio adopted/adapted the genesis of the Shanghai design language through the historical context of ‘haipai’ 海派, challenging how it can be interpreted to the interior design in a more dramatic and spatial manner.
Haipai, literally means ‘Shanghai style’ and refers to the ‘rebellious’ avant garde but unique ‘east meets west’ culture of the city that has dominated the 20th and 21st centuries, as opposed to the corresponding ‘jingpai’ (traditional style) of Beijing.
Design
The 156 pax restaurant is divided into two distinct dining zones- a 44 pax casual dining room and 8 private dining rooms of various sizes respectively. These two zones strongly contrast but equally compliment with each other, providing a composition of dramatic/ calm, overt/ covert, lively/ quiet, bold/ reserved, each adding value to the other!
The Casual Dining Room (CDR)
The underlying feature of the CDR is the expressive wall and ceiling treatment that wraps and rationalises the space. Like a large glass conservatory normally associated with fashionable European residences from the 17th to 19th centuries, it fuses a combination of the traditional octagonal Chinese lattice pattern, whilst blending a distorted image of the palmette decorative motif of the art deco period of Europe. One lattice, two distortions: omni-directional, Chinese and octagonal in the ceiling, mono-directional, European and stretched on the wall, with the curved portion acting as the transition between the two cultures!
The resulting spatial experience is one that is both western and strangely Chinese at the same
time; an inhabitable and
immersive haipai construct!
The Private Dining Room (PDR)
Acting as a counterpoint to the CDR, the PDR is colourfully dark. Where the CDR reveals itself through illuminated silhouetted textures, the PDR calmly brings to light, softened ‘shadow play’ along its dark wall surfaces of timber and silk. This drama of the gentle shadow is further enhanced or amplified through the light play from the glass block windows that is projected on to the soft white drapes that extend around the perimeter of the building.
The act of light, fundamental to the understanding of architecture of the orient, both separates and equally combines the emotional experience of the CDR and PDR.DRS are a collection of 8 paintings from the resident Shanghai artist Lu Xinjian. Like a series of neon tablatures, that seem to capture the unique pulse and nuances of areas around Shanghai, from the Bund to Nanjing Road and beyond!
The entrance
Where haipai is revealed as a negative through silhouette in the CDR, the revealed form is physically cast in glass for the exterior wall to the restaurant that faces the shopping mall. A series of glass volumes that are hung from the ceiling, creating a front for Tang Hui that becomes another layer of diversity and inclusiveness to the ever changing and colourful story of Nanjing Road.
The Roof
Located on the 6th floor, the outdoor garden terrace continues the o(ccid)rient motif offset against a backdrop of turquoise/ teal and black.
Completed spring 2022


