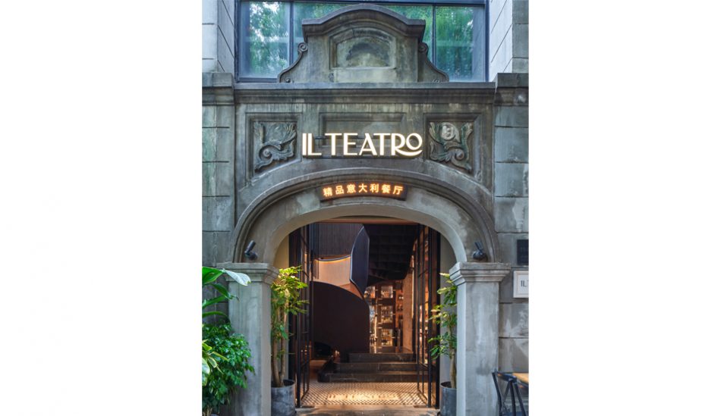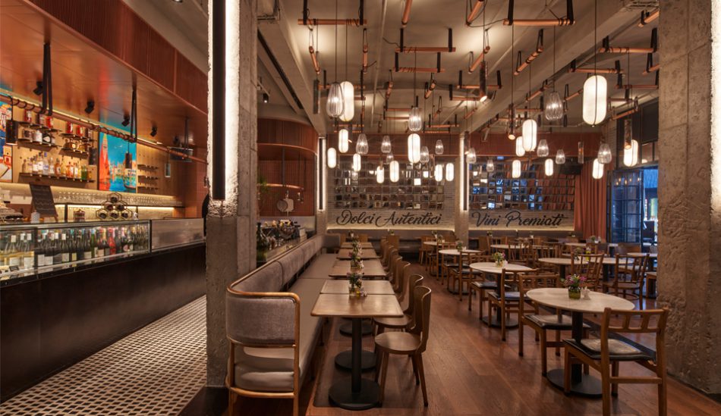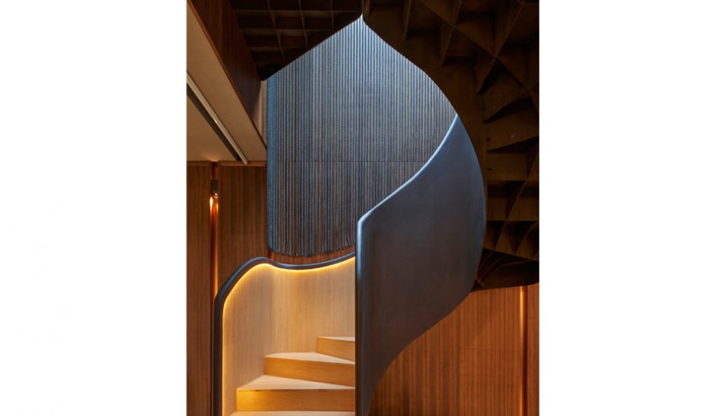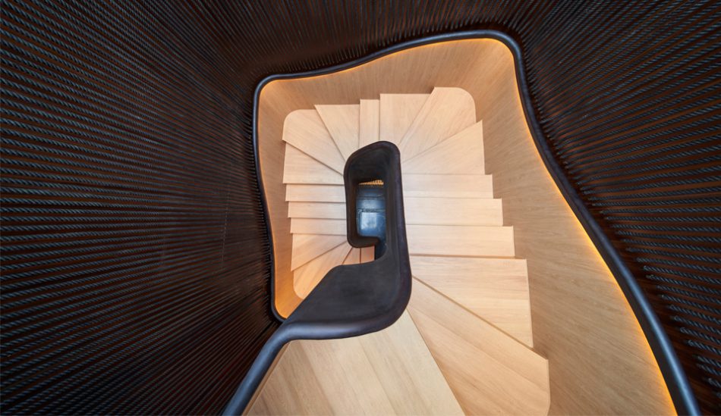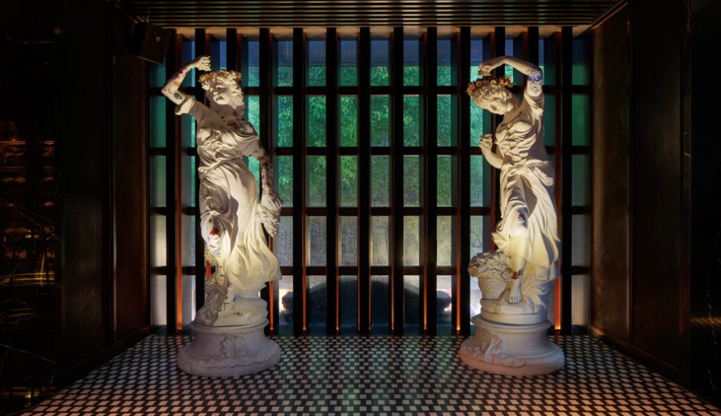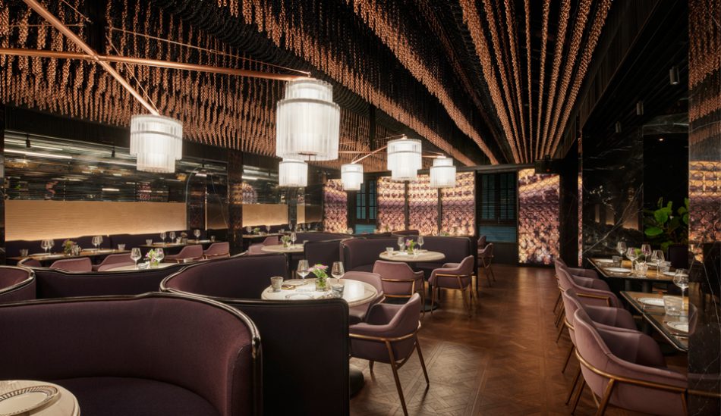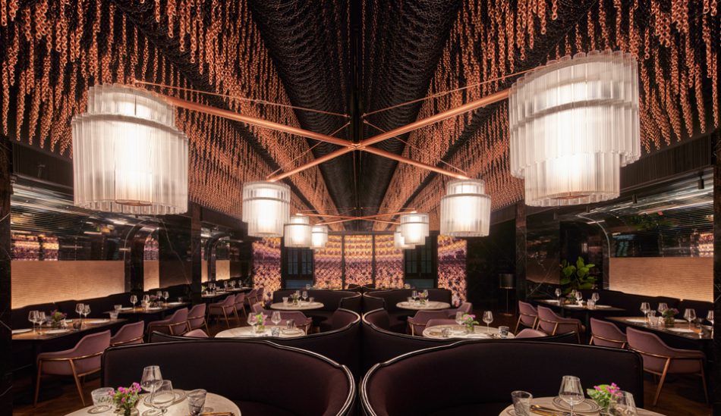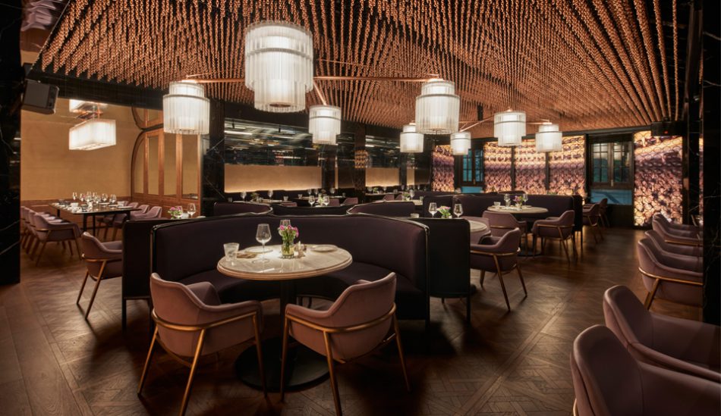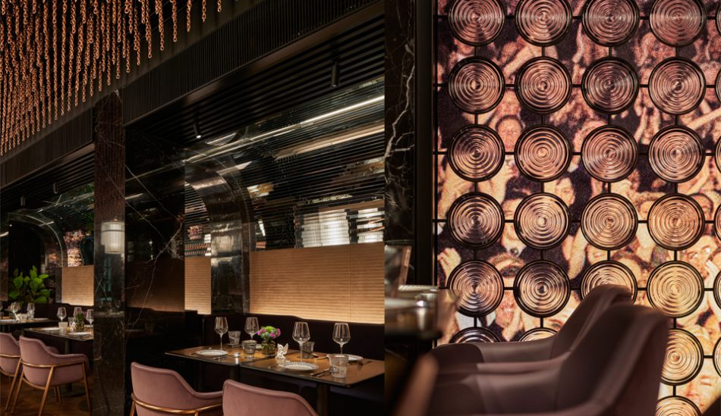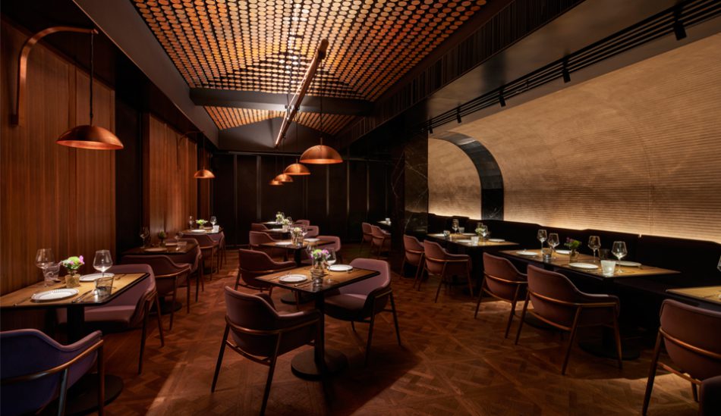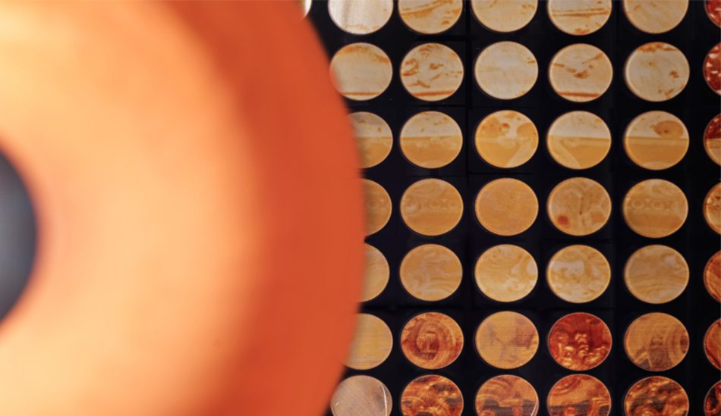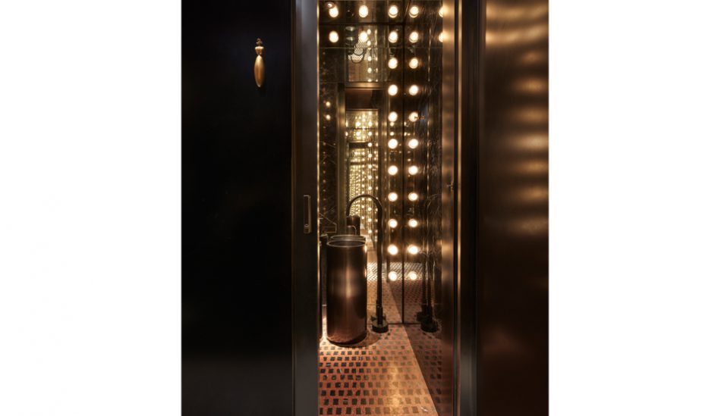CICCHETTI AT XINTIANDI, SHANGHAI
SHANGHAI, CHINA
Lighting designer: The Flaming Beacon
Graphic Designer: Thread, Shanghai
Photographer: Derryck Menere
CICCHETTI AT XINTIANDI
SHANGHAI, CHINA
Lighting designer: The Flaming Beacon
Graphic Designer: Thread, Shanghai
Photographer: Derryck Menere
INTRODUCTION
To develop a two storey Italian restaurant for a prime location opposite the main fountain in the square within Xintiandi, Shanghai. The project consisted of 220m2 on the first floor, with the larger main area of 380m2 on the second floor.
Strategy
Traditionally within Xintiandi, first floor (ground floor) F+B units with access to the outside are more successful commercially, than units placed on the second floor or units that have an additional upper rented floor.
Our studio developed a two stor(e)y story to create a spatial richness/ distinction between the two floors: reserved and casual on the lower floor, rich and dramatic on the upper floor. Cicchetti del Teatro meets Il Teatro respectively.
Cicchetti del Teatro
Coming off the back of the client’s requirement for an Italian delicatessen/ pizzeria with a focus on the local Venetian cuisine of cicchetti, a series of observations were made regarding traditional Salumeria of the region:- with respect to materiality and more importantly, methods of making, displaying and the hanging of produce.
Working in conjunction with the lighting designers The Flaming Beacon, a whimsical collections of custom lighting fixtures complete with hanger was developed, inspired from the ‘hung’ salamis, cheeses and meats found within the stores of the region. These fixtures were set against a material palette of exposed brick and copper, polychromatic terrazzo floors and finally decorated with a composition of controlled clutter/ objects and imagined ‘veiled’ theatrical posters set behind meshed frames, to create a casual and informal dining experience.
Linking the first and the second floor is a custom sculptural staircase, elevated on a simple platform or stage as a prelude to the narratives of the second floor.
Il Teatro
Arriving at the second floor, there is a strong contrast in colour tone to the first floor. Taking inspiration from an actor ‘waiting in the wings’, the space at the top of the stairs is purposefully dark. Dining then takes ‘centre stage’, under a ceiling of dangling theatrical chains alluding to the emptiness of a ‘stage(d)’ ceiling. This volume, like the illusion of the theatre, is more than it appears. As the evening moves into night, corresponding with the changing of light, the ceiling gently and very slowly opens revealing a composition of chained folds and pleats, analogous to the proscenium curtains: architecture transformed! Framing this modifiable volume are two peering walls: a distorted graphic of being viewed through a texture of theatrical glasses, reinforcing the sense of dining as part of the spectacle, as part of the set!
Completed spring 2022


